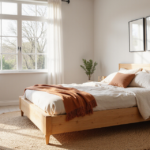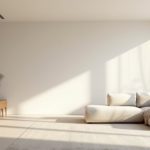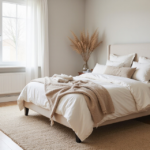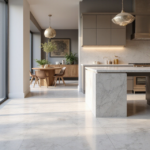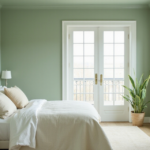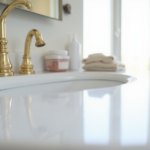Transform your cramped bathroom into a spacious sanctuary with these brilliant design strategies. Small bathrooms present unique challenges, but they also offer incredible opportunities for creative solutions that maximize every square inch. Whether you’re dealing with a tiny powder room or a compact full bath, the right approach can make your space feel twice its actual size.
These 18 proven small bathroom inspiration ideas go beyond basic tips to deliver real transformation. From clever storage solutions that unlock hidden potential to visual tricks that expand perceived space, each strategy addresses the specific challenges of compact bathrooms. Get ready to discover how smart design choices can turn your small bathroom into a highly functional, beautiful space that feels surprisingly expansive.
1. Choose Light Colors to Visually Expand Your Bathroom
Light colors are your secret weapon for making small spaces feel dramatically larger. When you paint walls in crisp whites, soft grays, or gentle pastels, you’re harnessing the power of light reflection to push visual boundaries outward. These colors can reflect up to 80% of available light, instantly brightening your space and creating the illusion that walls are farther away than they actually are.

The psychological impact is immediate – stepping into a light, bright bathroom feels completely different from entering a dark, shadowy space. Light colors also provide a versatile backdrop that makes it easier to add personality through towels, artwork, and accessories without overwhelming the room. Consider using the same light shade on both walls and ceiling to eliminate visual breaks and make the space feel taller and more cohesive.
Key benefits of light color schemes:
- Reflect 70-80% more light than dark colors
- Make walls appear to recede, creating depth
- Provide a clean canvas for accent pieces
- Reduce visual clutter and enhance serenity
The magic of this piece lies in its simplicity – sometimes the most dramatic transformations come from the most fundamental changes.
2. Install Oversized Mirrors to Instantly Double Space
A large mirror is like adding a window to another room, instantly creating the illusion of doubled space and depth. When you install a mirror that spans most of a wall rather than just covering the vanity width, you’re creating a powerful visual expansion that can make your bathroom feel up to 50% larger. The key is going bigger than you think you need – a mirror that extends from backsplash to ceiling or wall to wall creates maximum impact.

Strategic placement amplifies the effect even further. Position your oversized mirror to reflect natural light from windows or bounce artificial light deeper into the room, eliminating dark corners that make spaces feel cramped. The reflection creates layers of visual depth that trick the eye into perceiving much more space than actually exists, while also providing superior functionality for daily grooming routines.
Beyond the obvious placement, consider using this technique on unexpected walls to create surprising moments of expansion throughout your bathroom.
3. Brighten Your Small Bathroom with Layered Lighting
Single overhead fixtures create harsh shadows that make small bathrooms feel even more confined. Layered lighting transforms your space by eliminating these shadows and creating multiple points of illumination that draw the eye around the room. Start with ambient lighting for overall brightness, add task lighting at the vanity for functionality, and include accent lighting to highlight features and create depth.

The combination of different light sources at various levels prevents any single area from falling into shadow, which is crucial for maintaining the illusion of spaciousness. LED strip lights under floating vanities, sconces flanking mirrors, and recessed ceiling lights work together to create a bright, airy atmosphere that makes walls feel farther apart and ceilings appear higher.
Essential layers for small bathroom lighting:
- Ambient: General illumination from ceiling fixtures
- Task: Focused lighting for vanity and mirror areas
- Accent: Decorative lights that add depth and interest
- Natural: Maximize any available window light
What surprises clients most is how this approach transforms not just visibility, but the entire emotional feel of the space.
4. Unlock Hidden Storage Potential by Going Vertical
Floor space is precious real estate in small bathrooms, but vertical space is often completely underutilized. Looking upward reveals storage opportunities that can increase your usable volume by 50-100% without sacrificing any floor area. Tall, narrow cabinets, floating shelves that reach toward the ceiling, and over-toilet storage units transform empty wall space into functional storage zones.

The beauty of vertical storage lies in its ability to keep frequently used items accessible while storing seasonal or backup supplies higher up. This approach also draws the eye upward, emphasizing the room’s height and creating a sense of spaciousness that low, horizontal storage simply can’t achieve. Every inch of wall space becomes potential storage, from floor to ceiling.
Professional stylists approach this by first identifying all available vertical real estate, then selecting storage solutions that complement the room’s aesthetic while maximizing capacity.
5. Add Floating Shelves for Accessible, Open Storage
Floating shelves offer the perfect balance between storage and visual lightness that small bathrooms desperately need. Unlike bulky cabinets that can overwhelm a compact space, floating shelves provide essential storage while maintaining an open, airy feel. They’re particularly effective above toilets, beside mirrors, or in awkward corners where traditional furniture won’t fit.

The key to success with floating shelves is strategic placement and thoughtful styling. Use them to display attractive storage containers, rolled towels, and carefully curated accessories that add personality without clutter. The open design keeps the room feeling spacious while ensuring daily essentials remain within easy reach.
Floating shelf placement strategies:
- Above toilet for frequently used items
- Beside vanity mirror for daily essentials
- In shower niches for toiletries
- Corner installations for maximum space efficiency
The unexpected pairing that always works is combining floating shelves with small baskets or bins to contain loose items while maintaining the clean aesthetic.
6. Free Up Floor Space with a Wall-Mounted Vanity
A floating vanity creates an immediate sense of spaciousness by revealing the floor beneath, making your bathroom feel significantly larger and less cluttered. This design choice adds 4-8 square feet of visible floor area while simplifying cleaning and maintenance. The continuous floor line from wall to wall creates an unbroken visual flow that enhances the perception of space.

Wall-mounted vanities also offer the advantage of customizable installation height, allowing you to optimize comfort while creating storage opportunities underneath. The clean lines and minimal footprint contribute to a modern, streamlined aesthetic that makes even the smallest bathroom feel intentionally designed rather than cramped.
The visual weight balances perfectly when you pair a floating vanity with other wall-mounted elements like mirrors and lighting fixtures.
7. Select a Corner Sink to Optimize Awkward Areas
Corner sinks are the secret weapon for maximizing awkward bathroom layouts and freeing up valuable wall space for other essential fixtures. By redirecting the sink away from prime wall real estate, you can often accommodate a larger shower, more storage, or improved traffic flow. This strategic placement can add 15-20% more usable floor area to your bathroom layout.

The key is choosing a corner sink that fits the scale of your space – too large and it still obstructs movement, too small and it looks awkward. Wall-mounted corner sinks paired with corner mirrors create a cohesive design that feels intentional rather than compromise-driven. This approach works particularly well in powder rooms where maximizing the feeling of openness is crucial.
The composition comes together when you treat the corner as a complete design zone rather than just a place to tuck away a necessary fixture.
8. Save Shower Space Using Sliding or Pivot Doors
Traditional hinged shower doors can consume 10-15 square feet of valuable floor space with their swing radius, creating dead zones where nothing else can be placed. Sliding bypass doors or minimal-swing pivot doors eliminate this problem by keeping the door movement contained within or immediately adjacent to the shower area. This simple change can dramatically improve traffic flow and fixture placement options.

The space savings extend beyond just the door swing – you can now place towel bars, hampers, or even move other fixtures closer to the shower area without worrying about door clearance. Frameless or semi-frameless options with clear glass further enhance the spacious feel by maintaining visual continuity throughout the bathroom.
Unlike conventional options, this approach reduces wasted space while often providing a more modern, streamlined aesthetic.
9. Make Walls Feel Wider with Large Format Tiles
Large format tiles create visual expansion by dramatically reducing grout lines, allowing the eye to flow across surfaces without interruption. When you replace small tiles with 12×24 inch or larger formats, you can reduce grout lines by up to 75%, creating a cleaner, more spacious appearance. The fewer visual breaks mean walls appear larger and the overall space feels less busy and confined.

The technique works particularly well when you choose grout colors that closely match the tile, further minimizing visual interruption. Large format tiles also reduce cleaning time significantly – fewer grout lines mean less maintenance and a consistently cleaner appearance that enhances the feeling of spaciousness.
Large format tile advantages:
- Reduce grout lines by up to 75%
- Create visual continuity across surfaces
- Minimize cleaning and maintenance time
- Provide a modern, luxurious appearance
The interplay between the tile size and grout color creates a seamless surface that makes walls feel wider than their actual dimensions.
10. Build Recessed Niches for Clutter-Free Storage
Recessed niches utilize the depth within wall cavities to provide storage without protruding into your limited floor space. By building storage into the walls themselves, you gain 4-6 inches of depth for toiletries, towels, or decorative items without sacrificing any room area. These built-in solutions create clean, custom storage that feels intentional and sophisticated.

The beauty of recessed storage lies in its ability to reduce visual clutter while providing dedicated homes for bathroom essentials. Properly waterproofed niches in shower areas eliminate the need for hanging caddies or corner shelves that can make small spaces feel cramped. The seamless integration with your wall surface maintains clean lines that enhance spaciousness.
When clients ask us about maximizing storage without adding bulk, recessed niches consistently deliver the most elegant solution.
11. Ruthlessly Declutter for a More Spacious Feel
Before investing in any storage solutions or renovations, decluttering is the fastest and most cost-effective way to make your small bathroom feel dramatically larger. Professional organizers report that clients can typically discard 20-40% of bathroom items during a focused decluttering session, instantly freeing up counter and storage space while reducing visual chaos.

The process involves completely emptying your bathroom and sorting everything into strict categories: keep, donate/discard, and relocate. Be honest about what you actually use – expired products, duplicate items, and things you haven’t touched in six months are prime candidates for removal. The visual impact of clear countertops and organized storage is immediate and profound.
Decluttering categories to tackle:
- Expired medications and cosmetics
- Duplicate or rarely used products
- Items that belong in other rooms
- Broken or damaged accessories
The challenge of awkward spaces becomes easier when you’re only organizing items you truly need and use regularly.
12. Use Multi-Functional Fixtures for Dual Purpose
Multi-functional fixtures are the ultimate space-saving strategy, allowing you to get two or three functions from the footprint typically needed for just one. Vanity units with integrated storage, mirrored medicine cabinets with built-in lighting, and heated towel racks that also provide supplemental heating maximize utility while minimizing space consumption.

These innovative solutions reduce both physical and visual clutter by consolidating necessary functions into streamlined units. A vanity that includes sink, storage, and mirror support eliminates the need for separate pieces, freeing up wall and floor space for other necessities or simply creating a more open feel.
The sustainable journey of this approach involves choosing fixtures that serve multiple purposes without compromising on style or functionality.
13. Install a Pocket Door to Reclaim Wall Space
Replacing a traditional hinged door with a pocket door that slides into the wall cavity can reclaim 7-10 square feet of usable floor space and 28-36 inches of wall space. This transformation allows for better fixture placement, improved traffic flow, and the ability to install storage or accessories in previously unusable areas adjacent to the doorway.

The space savings are particularly dramatic in small bathrooms where every square foot matters. The freed-up wall space can accommodate towel bars, shelving, or even allow you to move fixtures closer to the entrance for better functionality. While installation is more complex than a standard door, the long-term benefits in usability and spaciousness often justify the investment.
The artisans’ commitment to proper installation ensures smooth operation and maximum space reclamation for years to come.
14. Maximize Under-Sink Storage with Smart Organizers
The cabinet under your bathroom sink represents valuable storage real estate that’s often underutilized due to plumbing obstacles. Smart organizers designed to work around pipes can transform this challenging space into 3-4 distinct, organized zones that efficiently store cleaning supplies, toiletries, and other essentials while keeping them easily accessible.

Tiered shelving, sliding drawers with pipe cut-outs, and stackable bins maximize vertical space while accommodating the plumbing configuration. This organized approach prevents the “black hole” effect where items get lost in the back of the cabinet, ensuring you can actually use the storage capacity you have.
Under-sink organization essentials:
- Measure around existing plumbing
- Use clear containers for visibility
- Create dedicated zones for different categories
- Utilize vertical space with stackable solutions
Layer in dimension by using different sized containers that nest together efficiently while keeping categories separate.
15. Choose Clear Glass Showers for an Open Look
Clear glass shower enclosures eliminate visual barriers that make small bathrooms feel chopped up and confined. Unlike frosted glass or shower curtains that create separate zones, clear glass allows sightlines to flow uninterrupted from the entrance to the back wall, dramatically expanding the perceived size of your bathroom.

The transparency also maximizes light flow throughout the space, preventing the shower area from becoming a dark, separate zone that visually shrinks the room. Frameless or semi-frameless options minimize hardware and visual distractions, creating the cleanest possible look that enhances the feeling of openness.
The mood shifts dramatically when you replace opaque barriers with clear glass, transforming a compartmentalized space into one cohesive, flowing room.
16. Add Strategic Patterns to Create Visual Depth
Carefully chosen patterns can trick the eye into perceiving more depth and space in your small bathroom. Large-scale patterns on floors or accent walls create focal points that draw the eye and distract from limited dimensions, while geometric designs can emphasize length or height depending on their orientation.

The key is restraint – one strong patterned element typically works better than multiple competing patterns in a small space. Vertical stripes can make ceilings feel higher, while horizontal patterns can make narrow rooms feel wider. The scale matters tremendously; larger patterns often work better than busy, small-scale designs that can make the space feel cluttered.
The finishing touch that elevates the entire look is choosing patterns that complement rather than compete with your other design elements.
17. Organize Inside Cabinets with Clever Accessories
The space inside your existing cabinets represents hidden storage potential that can be unlocked with the right organizing accessories. Stackable bins, drawer dividers, lazy susans, and door-mounted organizers can increase your effective storage capacity by 30-50% within the same cabinet footprint by utilizing vertical space and preventing items from becoming lost or inaccessible.

Smart internal organization also reduces the time spent searching for items and prevents the accumulation of clutter that makes small spaces feel chaotic. Clear containers, labeled sections, and designated zones for different categories transform cabinet interiors from storage black holes into efficient, accessible systems.
The environmental story behind this approach begins with maximizing what you already have before adding new storage solutions.
18. Bring in Plants for Natural, Open Atmosphere
Live plants introduce organic shapes and natural elements that soften hard bathroom lines while improving air quality and creating a more open, calming atmosphere. Plants like snake plants, pothos, and ZZ plants thrive in bathroom conditions while adding vertical interest and natural color that makes the space feel less sterile and more inviting.

Strategic placement on floating shelves, in corners, or as trailing elements from high perches draws the eye around the room and adds depth without consuming valuable floor space. The natural elements create a biophilic connection that makes even the smallest bathroom feel more spacious and serene.
Best bathroom plants for small spaces:
- Snake plants for low-light corners
- Pothos for trailing from high shelves
- ZZ plants for consistent, easy care
- Air plants for unique, space-saving options
As morning light filters through, the natural elements create a sense of connection to the outdoors that expands the room’s perceived boundaries.
Transform Your Small Bathroom Into a Spacious Sanctuary
These 18 small bathroom inspiration ideas prove that size doesn’t have to limit style, functionality, or comfort. From the foundational impact of light colors and strategic mirrors to the space-maximizing power of vertical storage and multi-functional fixtures, each strategy offers a practical path to transformation. The key lies in combining multiple approaches – perhaps starting with decluttering and adding layered lighting, then incorporating floating elements and clear glass to create visual flow.
Remember that creating a spacious feel in a small bathroom is about more than just storage solutions. It’s about understanding how light, color, pattern, and visual flow work together to influence perception. Even implementing just a few of these ideas can create dramatic improvements in how your bathroom looks, feels, and functions.
Your small bathroom has incredible potential waiting to be unlocked. Use these proven small bathroom inspiration strategies to create a space that not only meets all your practical needs but feels surprisingly spacious, beautifully organized, and uniquely yours. Start with the ideas that resonate most with your style and budget – your transformed bathroom sanctuary awaits.

